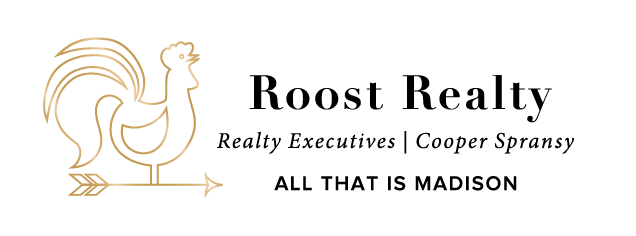A spacious ranch in the burgeoning Eastmorland neighborhood
3707 Margaret St
4 bedrooms / 3 bathrooms / 2,798 finished, exposed sq ft
2 car garage
235,000
Situated on a quiet cul-de-sac, within a short walk to many east side favorites, this well cared for ranch checks all the boxes.
With plenty of storage to stash boots, jackets, backpacks and bags, the foyer provides ample space for everyone to get ready before heading in or out from a day of play, work or school.
The sunny kitchen boasts large windows overlooking the sprawling front yard, a breakfast bar, and is open to the dinette.
The living room is flooded with light, thanks to the patio doors leading to the back deck, plus it features a gas fireplace, perfect for cozying up on a cool night.
The finished, exposed lower level provides plenty of space for everyone to spread out; it’s perfect for bustling households or for those that love hosting guests. With a huge rec room (including gas fireplace), family room, non-conforming bedroom and a ¾ bathroom, you’ve got all the room you could need. (You can make the lower level bedroom into a conforming bedroom by adding an egress window.)
Love to get outside?
Whether you’re hosting a BBQ or bonfire, tossing a ball around, or indulging your green thumb, the quarter acre yard is perfect for you. With two decks, a partial fence, tall evergreens (creating a perfect perfect privacy screen), play structures, mature trees, hardscaping, mature perennial gardens and two storage buildings, you’ve got all you could want from a yard, right outside your door.
Love walking to stuff?
Walk to local favorites like Olbrich Botanical Gardens, Olbrich Park, sledding hill and beach, the new Olbrich Biergarten (opening in June), the East Side Club Tiki Bar, Michael’s Frozen Custard, Java Cat, Jade Monkey, Pinney Library, Ace Hardware, and Woodman’s.
Schenk Elementary and Whitehorse Middle Schools are within a two minute walk as well.
The long awaited Royster Corners project is well underway, which will soon house the new Pinney Library (it’s doubling in size!) and 16,000 square feet of commercial space. Further phases will bring more housing, commercial and employment space.
The Capital City Bike Trail is *almost* right out your front door. Take a super short bike ride to the Goodman Community Center and splash pad plus numerous Atwood coffee shops, bars, restaurants and boutiques.
Updates and Improvements
2005: Roof
2009: Laminate flooring in basement (with vapor barrier)
2010: Water heater
2010: Washer & dryer
2012: Gas range/oven
2013: Dishwasher
2014: New patio door
2016: All four sets of deck stairs have been replaced with new stringers, handrails, spindles & composite treads. The stairs were built with stainless steel screws for maximum life & have aluminum under the lower treads to prevent rot.
















































