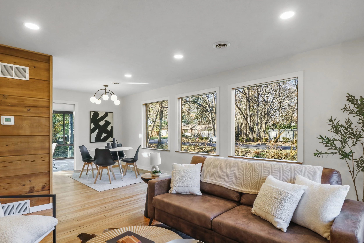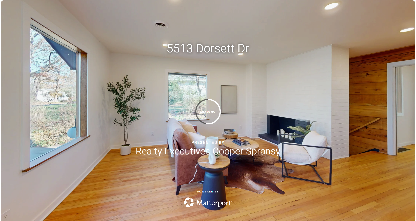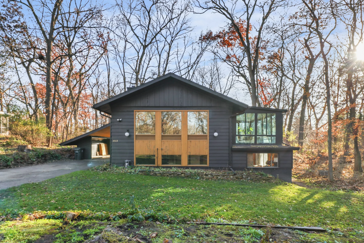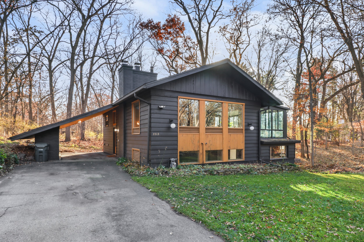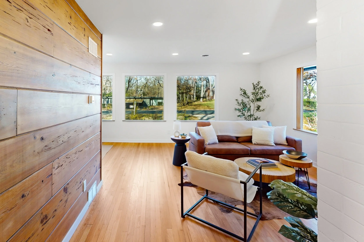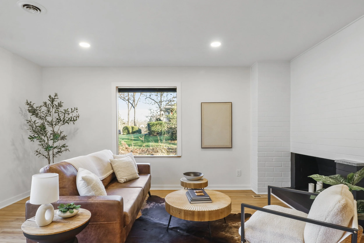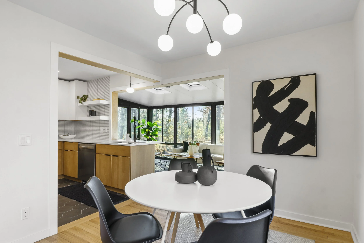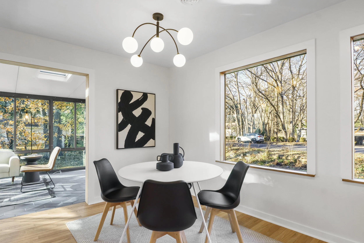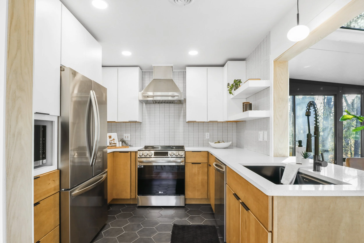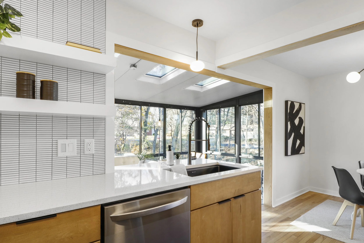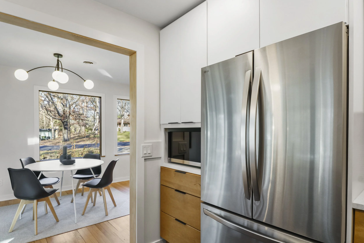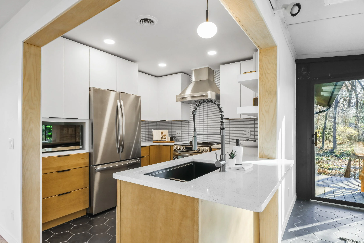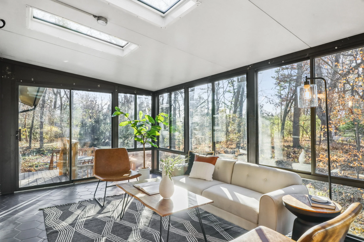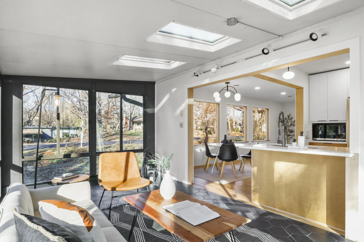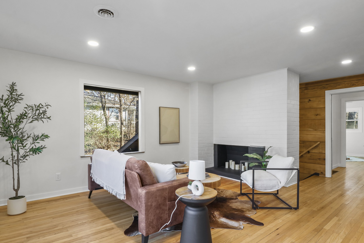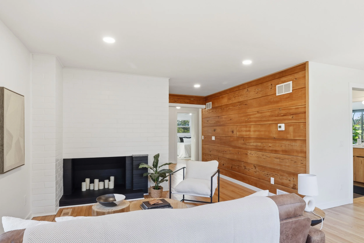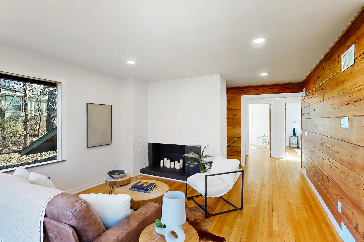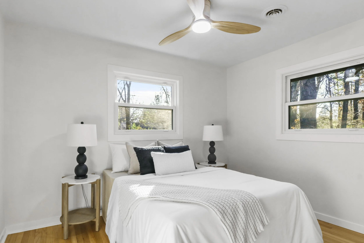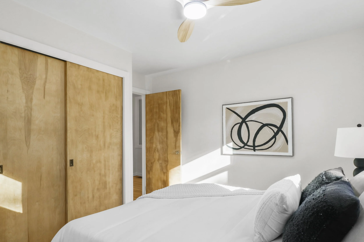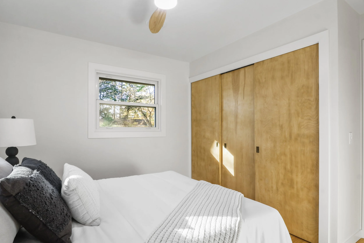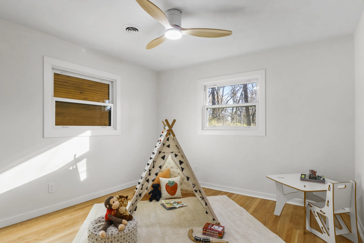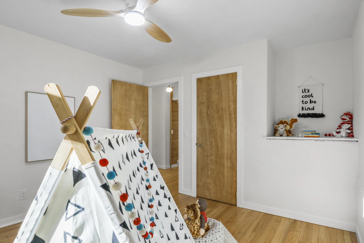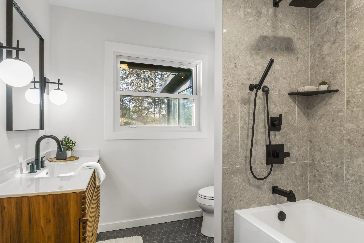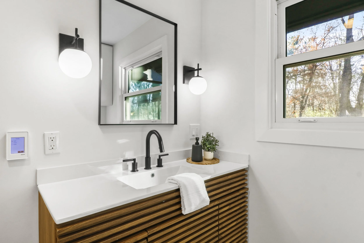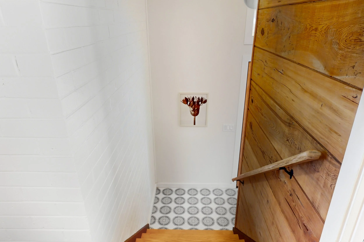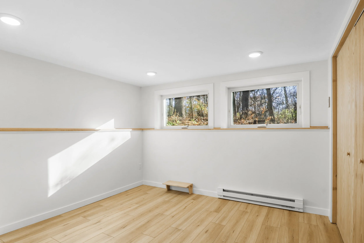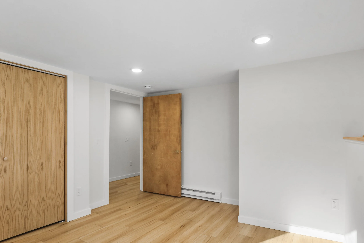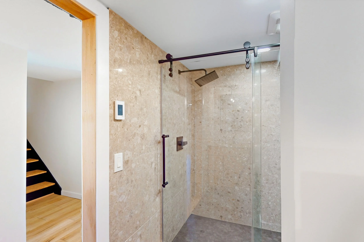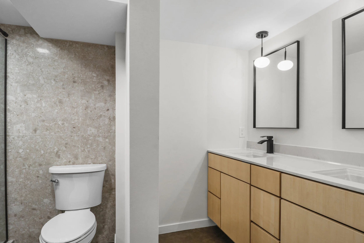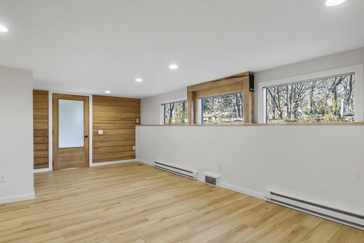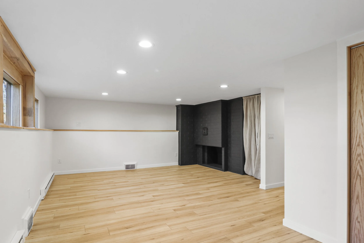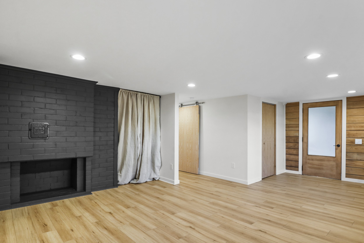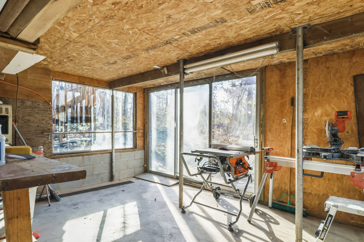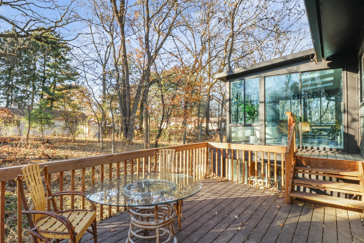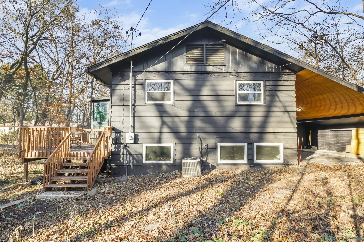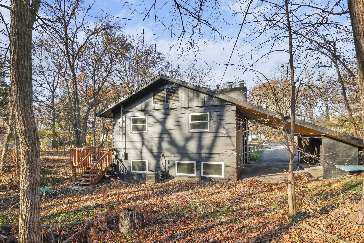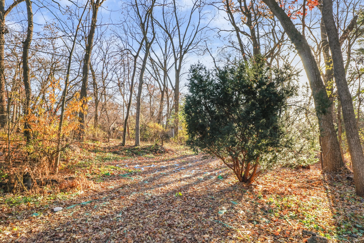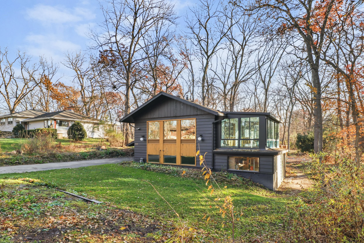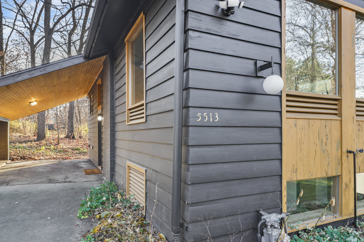A 1953 Madison Newspapers Model Home Reimagined: Mid-Century Modern Beauty by Marshall Erdman & Herbert Fritz
5513 Dorsett Drive
3 bedrooms / 2 bath / + sunroom
2,037 finished sq ft / carport / deck
535,000
This architecturally significant mid-century modern ranch, designed by Herbert Fritz — a noted protégé of Frank Lloyd Wright — and built by Marshall Erdman, holds a special place in Madison’s architectural story.
Originally featured as the 1953 Madison Newspapers, Inc. Model Home, the residence drew remarkable attention, welcoming more than 4,500 visitors through its doors on opening day. Built by Madison Newspapers with a philanthropic purpose, proceeds from the sale of the home were donated to local charities supported by The Wisconsin State Journal. It was a showcase not only of inspired design, but also of community generosity and forward-thinking collaboration.
Lovingly cared for by one family for more than 72 years, the home has now been completely reimagined from the ground up. The recent 2024–2025 renovation honors its original character while incorporating energy-efficient upgrades and contemporary comforts — bringing this mid-century gem gracefully into the modern age.
Timeless Character, Natural Light & Architectural Integrity
As you enter, you’re immediately drawn to the original Cypress wood accent wall, a stunning feature that anchors the main hallway and speaks to the home’s enduring design integrity. The exterior siding, also crafted from Cypress — often called “the wood that never grows old” — stands as a testament to both quality and longevity.
Original hardwood floors span the main level, their warmth enhanced by the natural light that floods through brand-new Jeld-Wen® windows. A wood-burning fireplace with its original brick surround provides a striking focal point in the living room, blending coziness with craftsmanship.
A Kitchen with Mid-Century Soul
The fully remodeled kitchen maintains the essence of the 1950s while embracing modern function. Quartz countertops, polygon tile flooring, and stainless-steel appliances are complemented by subtle mid-century details — an undermount sink, sleek cabinetry, and practical built-ins, including pull-out pantry shelves and a spice rack beside the stove. Every choice reflects the thoughtful balance of form and function that defines true modernist design.
The Sunroom Sanctuary
Just off the kitchen, a heated sunroom with floor-to-ceiling windows on three sides and skylights above creates a light-filled retreat that seamlessly connects indoors and out. The space overlooks a wooded .55-acre lot, offering a sense of privacy and tranquility rarely found in the city. A new composite deck extends the living space outdoors — ideal for morning coffee, evening gatherings, or quiet reflection among the trees.
Thoughtful Bathroom Transformations
Both the main-level and lower-level bathrooms have been completely reimagined with a focus on comfort, style, and cohesive design. Each features heated polygon tile flooring that adds both warmth and luxury underfoot
The main-level bathroom blends timeless character with mid-century flair, showcasing a tub/shower combination surrounded by beautifully tiled walls with a built-in seat, rain showerhead, and handheld shower wand. A sleek mid-century modern vanity and custom cabinetry above the toilet provide both elegance and functionality.
On the lower level, a spacious walk-in shower with a full tile surround and glass doors serves as a luxurious retreat. This bath features a large double-sink vanity with ample storage and clean modern lines, creating a spa-like atmosphere that ties seamlessly into the home’s thoughtful redesign.
Comprehensive 2024–2025 Renovation
Every major component of this home has been thoughtfully updated with a focus on comfort, efficiency, and longevity:
New furnace, A/C, water heater, water softener, windows, and electrical panel
Fully remodeled kitchen and main-level bath with heated tile floors and designer fixtures
Added lower-level suite with bedroom, full bath, and recreation room
Deck rebuilt with composite materials and new railings
Updated lighting, trim, hardware, and refinished hardwoods throughout
Spray foam insulation around basement perimeter for soundproofing and energy efficiency
50 AMP / 220V outlet in carport, ready for a future EV charger
Orchard Ridge: Nature, Community & Connection
Set within Madison’s beloved Orchard Ridge neighborhood, this home enjoys the perfect blend of tranquility and convenience. Nature enthusiasts will love the new bike path along Hammersley Road, just a few blocks away — connecting Brockwood Road to the SW Path and Beltline overpass. The area’s parks, trails, and recreation options (from disc golf and hockey to biking and golf) make it easy to enjoy the outdoors.
Just minutes from groceries, restaurants, and shopping, Orchard Ridge also thrives on connection and community spirit, hosting cherished neighborhood events like:
The Winter Social
Easter Egg Hunt
Neighborhood Garage Sale
Fourth of July Picnic & Parade
Fall Fest
Residents also enjoy The Grapevine, the neighborhood’s quarterly newsletter that celebrates community stories and local updates.
According to the Urban Tree Alliance’s 2012 tree canopy map, Orchard Ridge remains an integral part of Madison’s urban forest — a lush green corridor supporting both wildlife and ecological health.
Where Legacy Meets Modern Living
Every inch of this Marshall Erdman–built, Herbert Fritz–designed residence has been restored with deep respect for its architectural roots and a forward-looking vision for modern living. From the Cypress wood exterior to the handcrafted interior finishes, it’s a home that embodies the enduring philosophy of timeless design: beauty, function, and harmony with nature.
This is more than a house — it’s a living piece of Madison’s mid-century legacy, thoughtfully renewed for the next generation to love.
Click on the image below to take a 3-D virtual tour of 5513 Dorsett Drive

