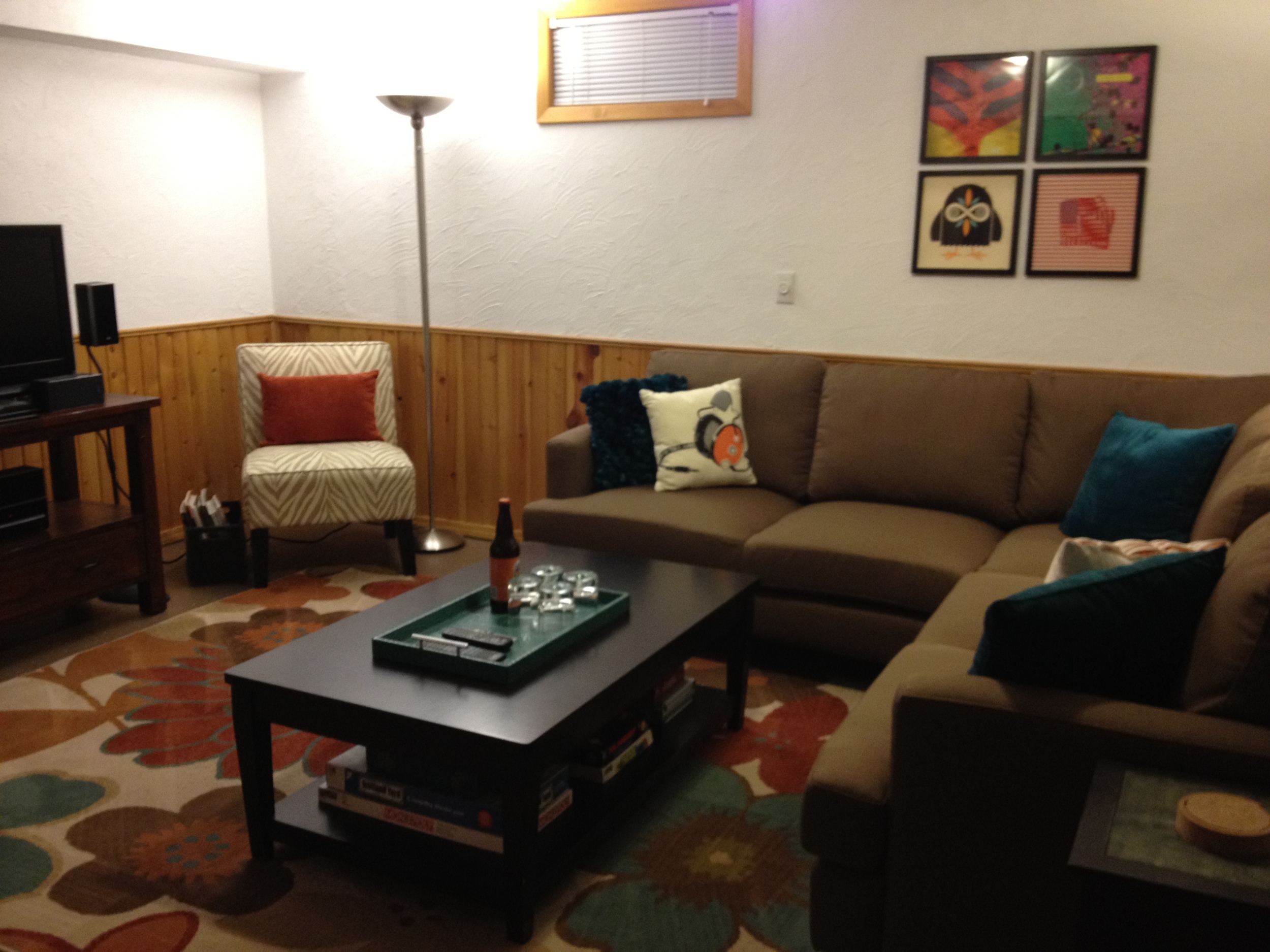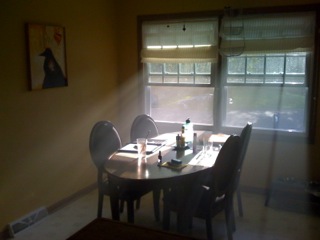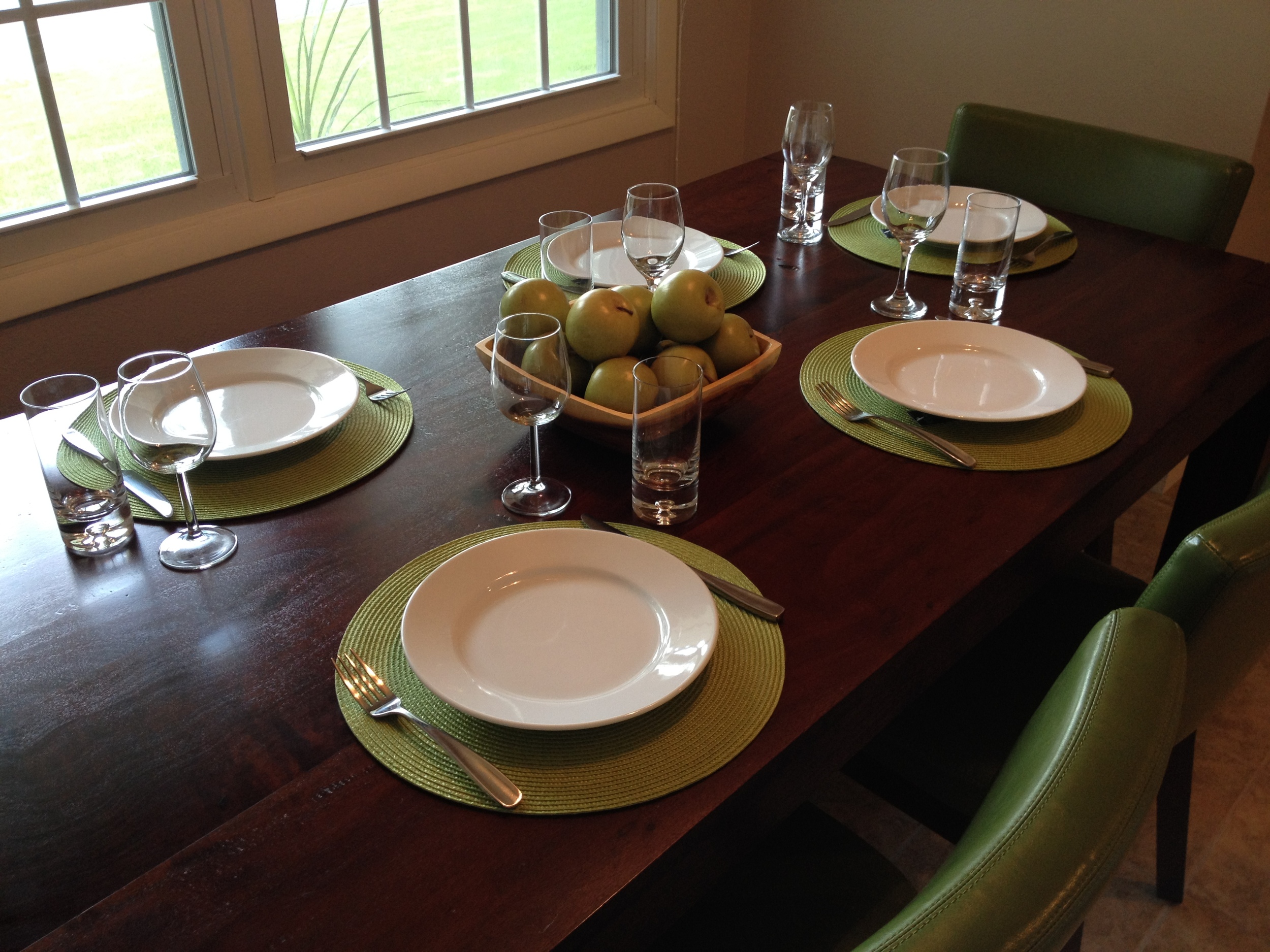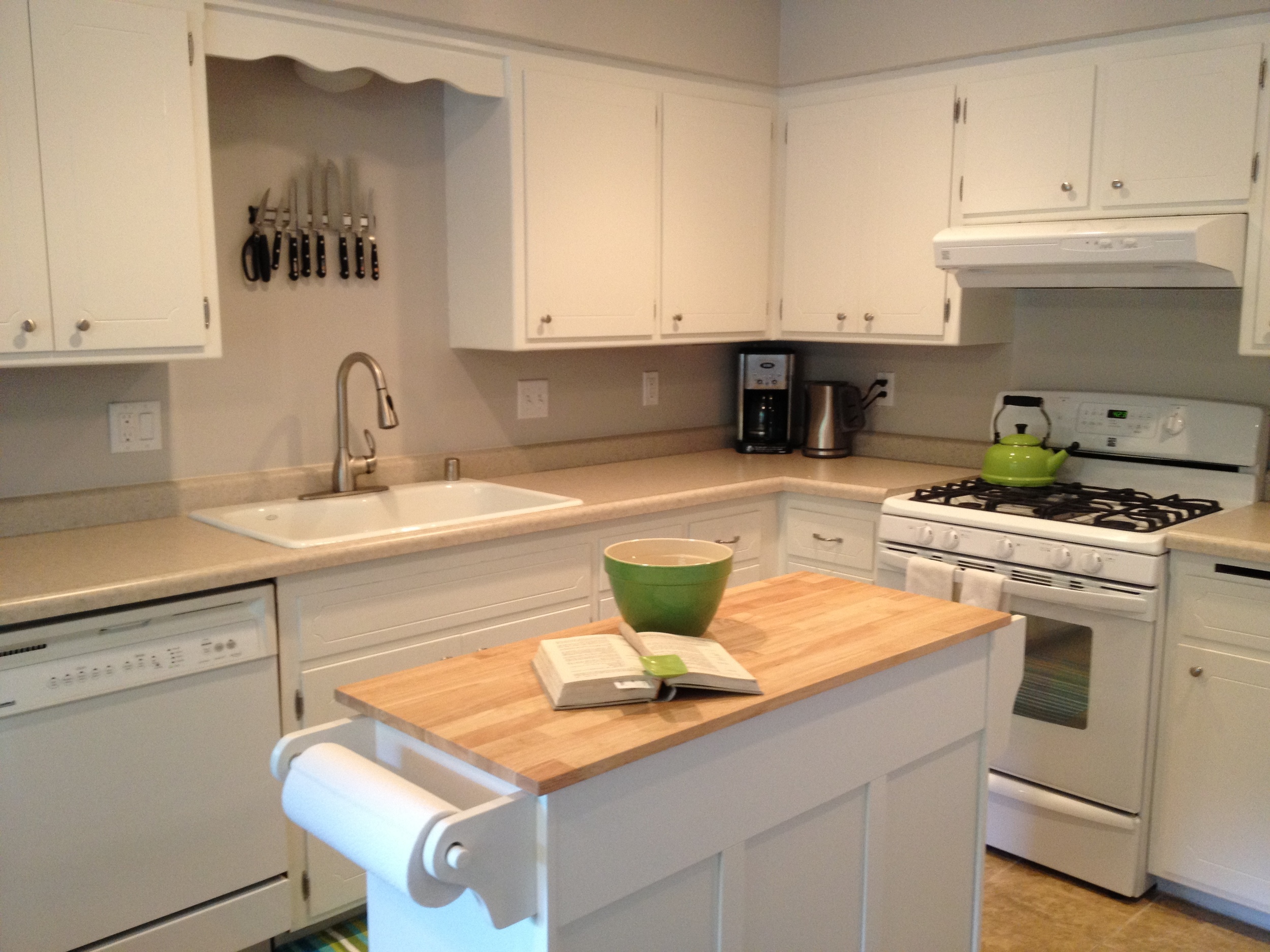Home Staging: Common Mistakes & Success Stories
/ Home Staging Expert Q&A, Part 2
Home Staging Expert Q&A, Part 2
Recently we had the pleasure of talking with Katie Rusch, a Madison-area interior designer, home staging expert, and home décor extraordinaire! Katie had so much great stuff to share with our ROOST readers, that we’re sharing our conversation here in four installments, this week and next.
Part One is here. Check out Part Two below – and stay tuned for more!
ROOST: What are some common mistakes sellers make when trying to sell their home?
-
KATIE: The most common mistake sellers make is not letting go. Sellers tell me, “We put so much time and money to make that,” or “We still use that,” or “I love it the way it is.”
I understand those sentiments. However, when you decide to put your home on the market, it’s no longer your house: It’s a product. To turn your house into the hottest ticket in town, I may need to repaint your favorite purple accent wall or take down your flat-screen because it’s distracting from the fireplace.
My best advice to help sellers to deal with the change is to imagine they’ve already sold the house and now they’re moving out.
ROOST: What do you say to sellers whose personal style might differ from your staging suggestions?
KATIE: To attract the largest volume of potential buyers, you need to mimic the style of a great hotel. Simple, minimal, neutral spaces with mass-appeal. It’s no longer your house, so your style—however fabulous is might be—needs to move out.
ROOST: Can you share a success story? Any examples of impressive before-and-afters?
KATIE: I worked on a 1,700 square foot home, 900 of which were empty, in an area that was hit by falling home values. With an investment of less than 1% of the asking price, the house sold in less than a week, with a bidding war. I can’t and won’t take the credit for it—the homeowners were hugely motivated, and their Realtor had a great plan. But for me, filling that house with furnishings and appeal for such a small investment, and seeing it pay off for the homeowners, was as exciting as finding Atlantis.
Basement Before -- The basement had to be gutted after a flood:
Basement After -- The basement no longer feels like a space that’s only appropriate for storage (or possibly feral animals). It’s a cozy spot for family movie night or partying with friends:
Eat-in Kitchen Before -- The oval table at this orientation didn’t show off the enormity of the kitchen. The windows needed a good cleaning. And the wall color made the kitchen appear dingy, despite the homeowners maintaining the home well:
Eat-in Kitchen After -- The windows are clean, and a rectangular table is dressed and ready for guests:
Kitchen Cabinets Before -- The dark plywood cabinets look outdated and make the oven the focal point. Clutter prevents buyers from appreciating how much counter space there is (to be fair, this photo looks worse than it was because we had already taken the cabinet doors off for painting):
Kitchen After -- The space looks fresh with its crisp, white cabinets and light grey walls. The appliances recede with the white cabinets, so those buyers insisting on stainless appliances won’t be turned off. A rolling island gives the impression of yet even more counter space, but also shows how big the space is:
Stay tuned until next week for Parts 3 and 4 of our conversation with Katie. In the meantime, check out Katie’s website and incredibly helpful blog!







